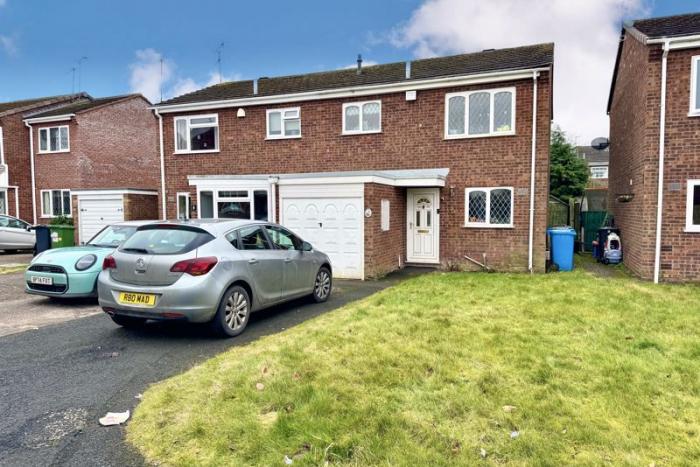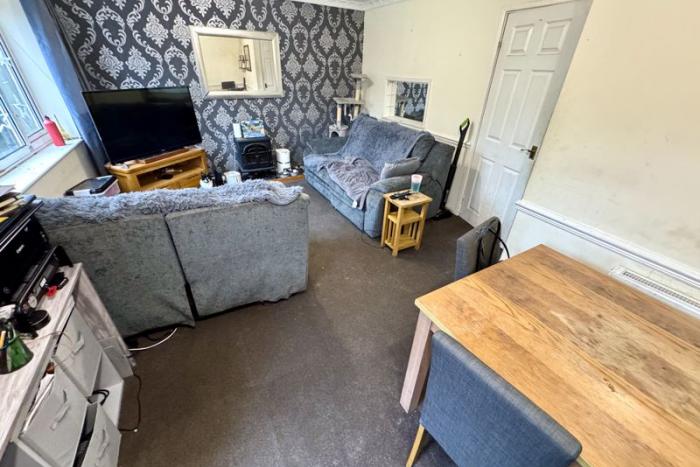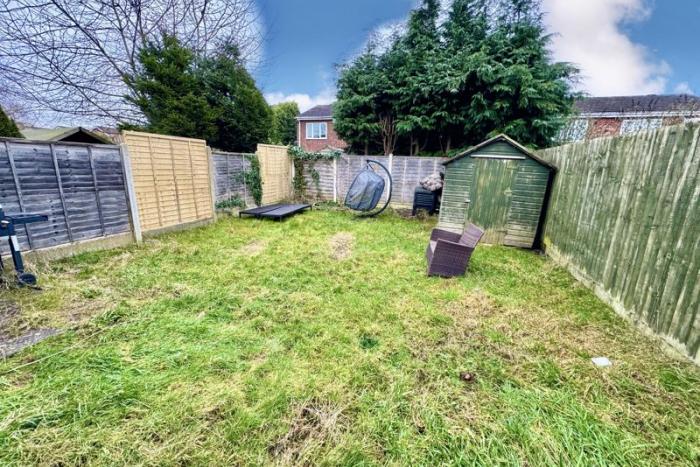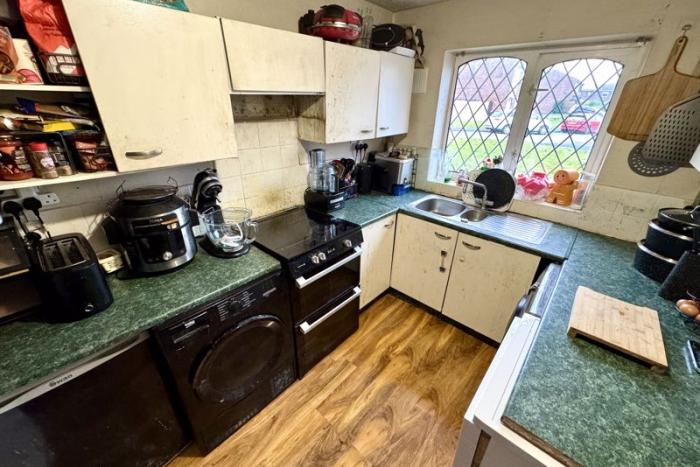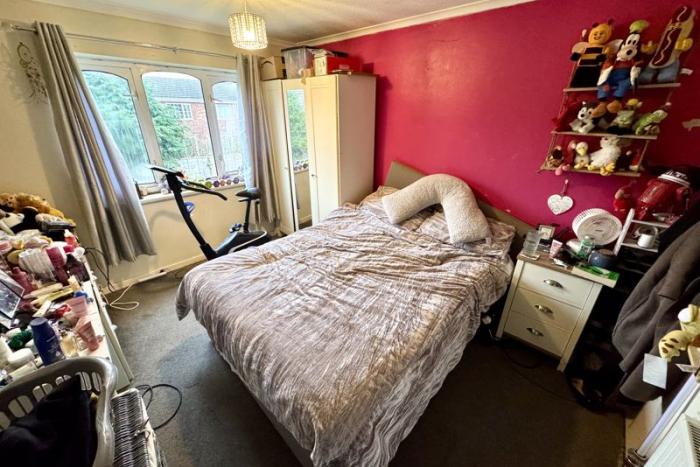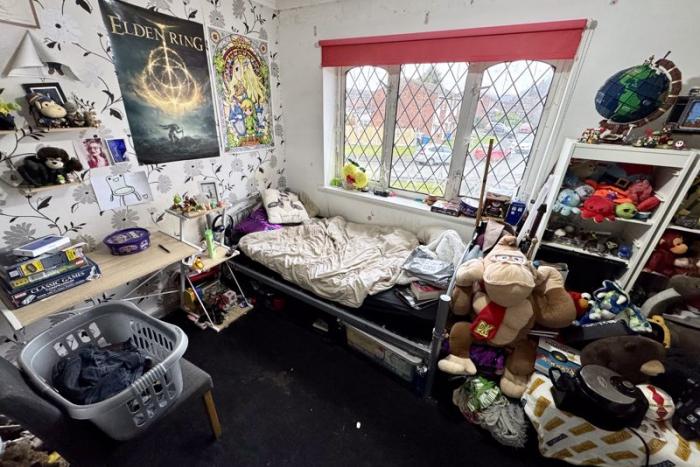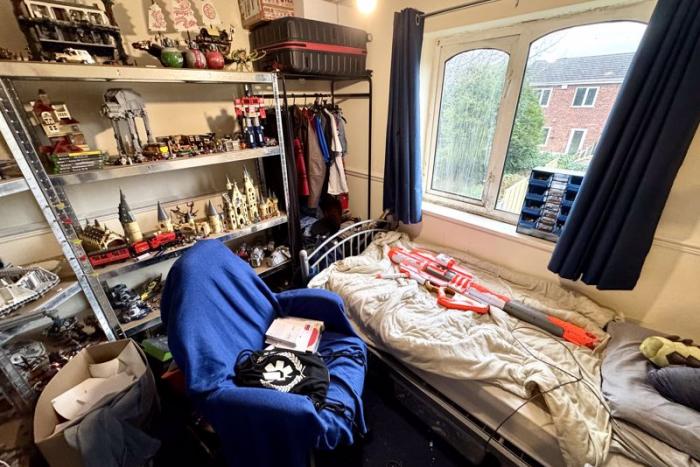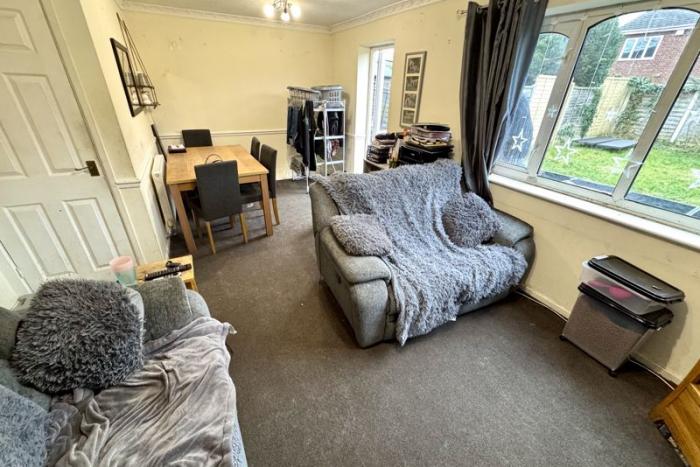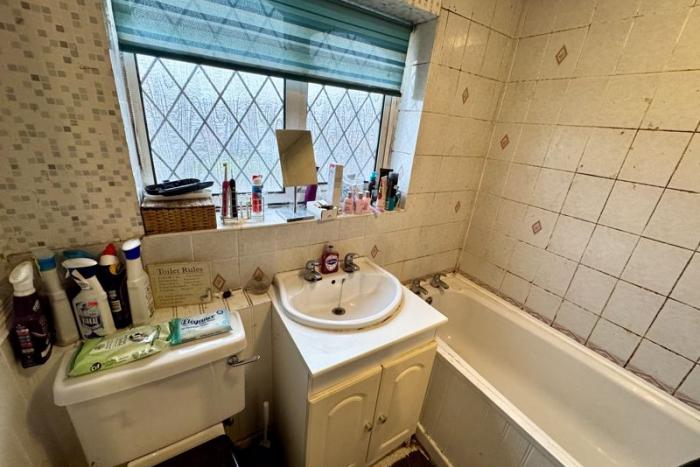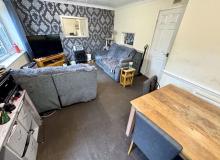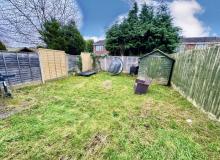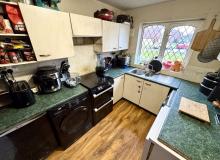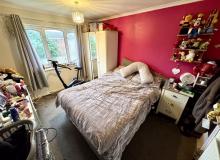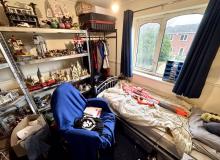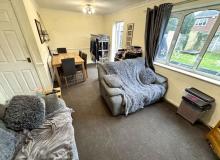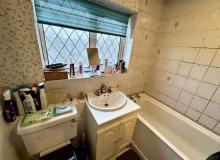3 BedSemi DetachedHouse
Overview
A spacious three bedroom semi detached property situated in a quiet cul-de-sac location within the popular area of Perton. The well-proportioned property comprises - Entrance hall, through hallway, kitchen with a range of units and space for appliances, living/sitting room with a feature fireplace and double doors leading to the rear garden. To the first floor there are three good bedrooms, the master having a built in wardrobe, and bedroom two with a built in cupboard, family bathroom with a white suite and feature tiling. Externally there is an enclosed rear garden and to the front a driveway with sizeable garage
Details
Location The main road in Perton is The Parkway; this name is given to a 2.25 mile long circular road as well as the two spurs which link it to the main road network. At the centre of the estate lies a shopping centre containing a Sainsbury's supermarket and a number of other shops including a butchers, home and motor store, pharmacy barbers, women's hair salon, vets, Morrisons convenience, building society two charity shops, cafe, chip shop, Indian takeaway, dentist, doctors surgeries, library, as well as an interdenominational church and Lakeside Community Church meeting in the Civic Centre. Perton has three schools: Perton First School, Perton Primary Academy and Perton Middle School.[3]
Entrance Hallway
Living Room19' 3'' x 12' 0'' (5.86m x 3.66m)
Kitchen11' 4'' x 7' 7'' (3.46m x 2.31m)
Stairs rising from hallway to first floor landing
Bedroom One9' 9'' x 8' 2'' (2.97m x 2.48m)
Bedroom Two12' 2'' x 9' 4'' (3.72m x 2.84m)
Bedroom Three9' 2'' x 8' 10'' (2.80m x 2.70m)
Family Bathroom
Garage17' 6'' x 7' 7'' (5.34m x 2.30m)
NOTEThe agent has not been able to verify the availability and nature of services. All interested parties should obtain verification through their solicitor or surveyor before entering a legal commitment to purchase.
Please note that our room sizes are quoted in metres to the nearest one tenth of a metre on a wall to wall basis. The imperial equivalent (included in brackets) is only intended as an approximate guide. We have not tested the services, equipment or appliances in this property; also, please note that any fixture, fittings or apparatus not specifically referred to in these details, is not included in the sale, even if they appear in any internal photographs. You are advised to commission appropriate investigations and ensure your solicitor verifies what is included in the sale, before entering a legal commitment to purchase. While we try to make our sales details accurate and reliable,Spencer & Jakeman does not give, nor does any Officer or employee have authority to give, any warranty as to the accuracy of any statement, written, verbal or visual. You should not rely on any information contained in these details when deciding whether to view or purchase.


