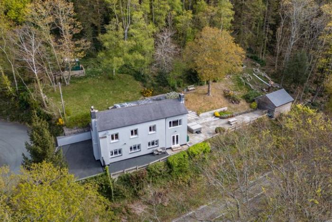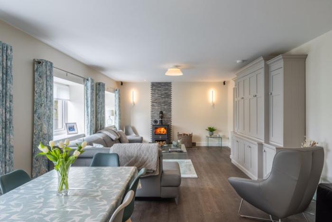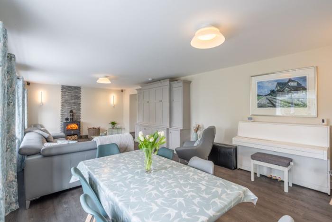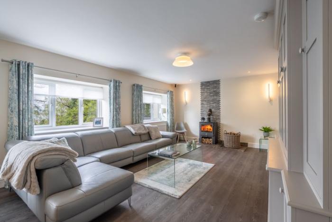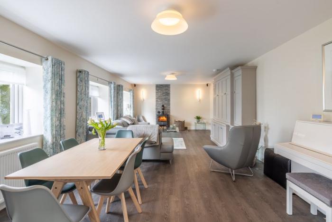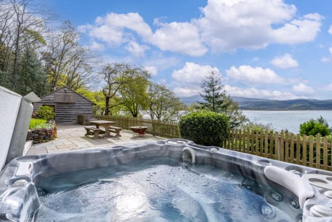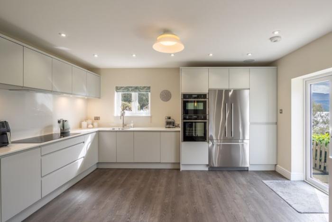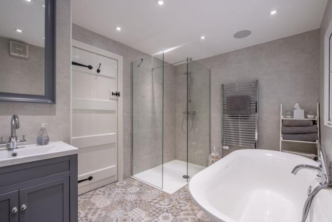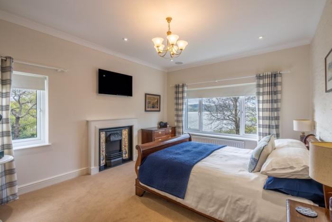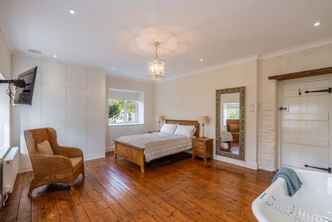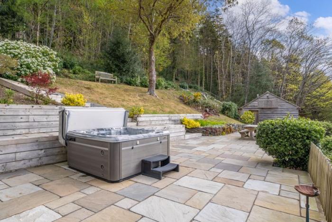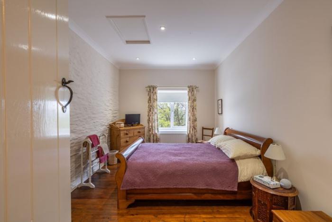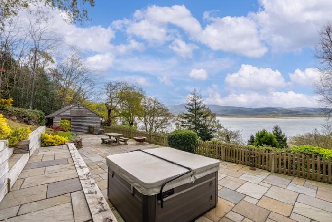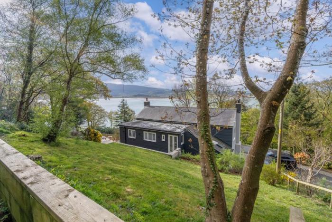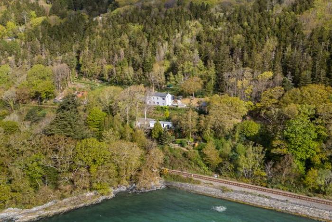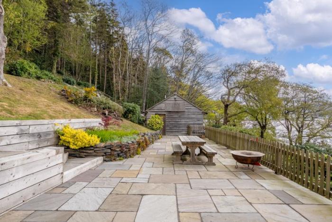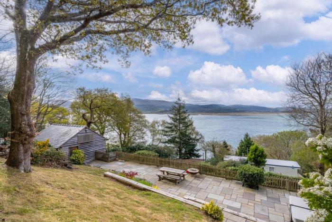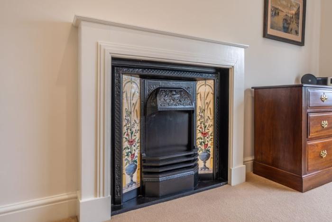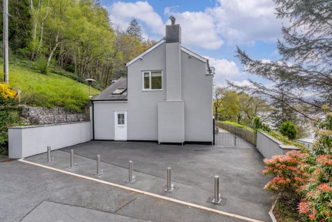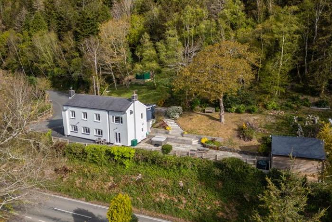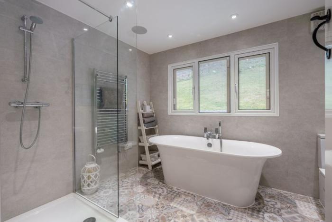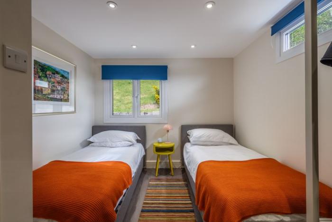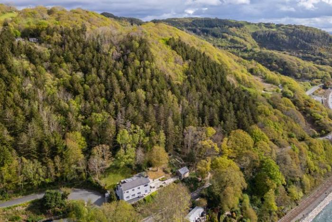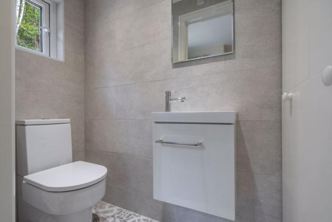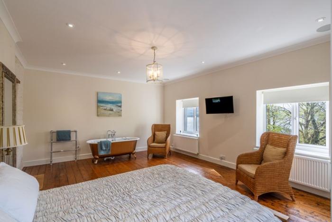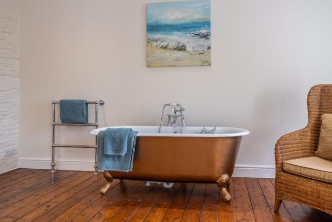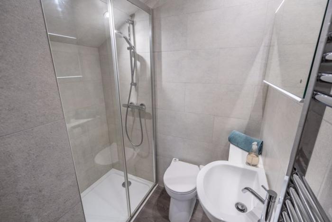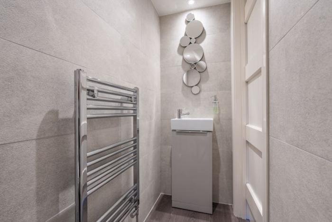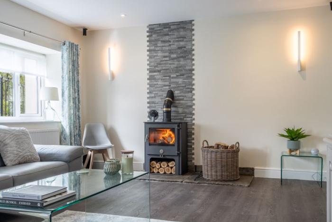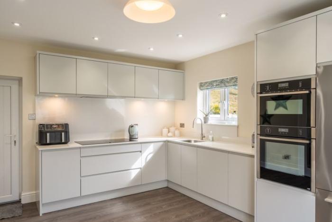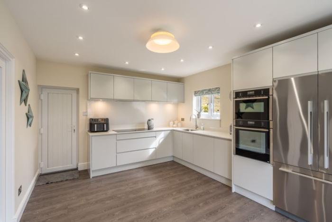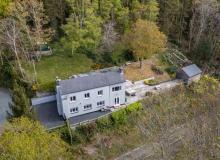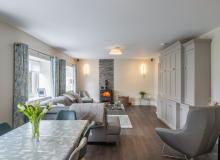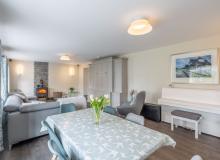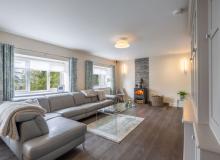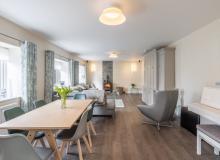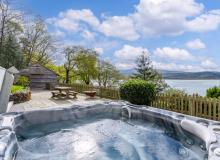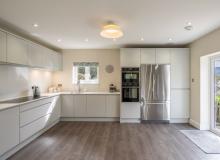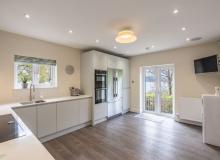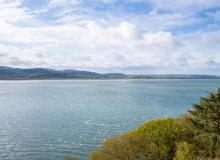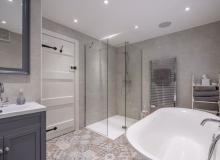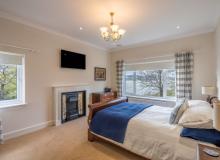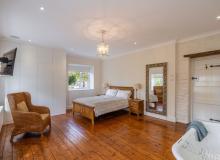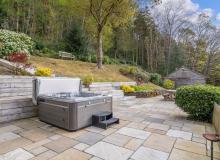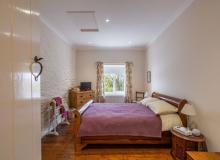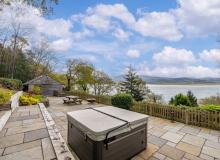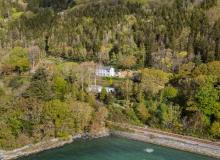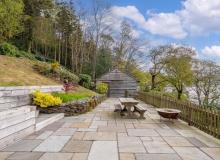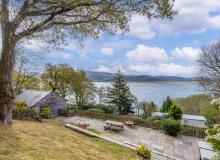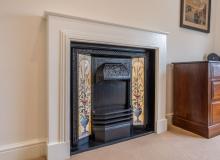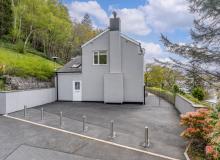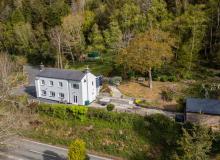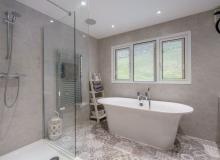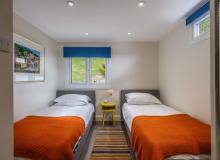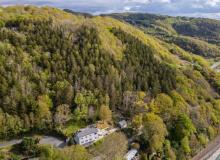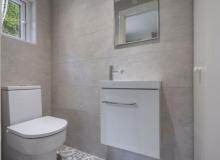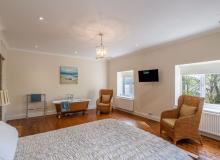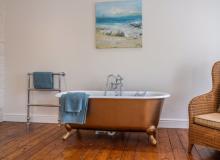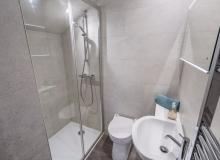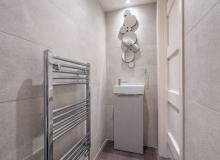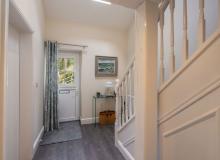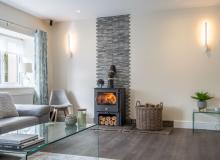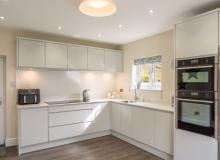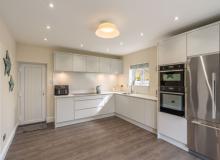4 BedDetachedHouse
Key Features
- A detached well-appointed residence offering spacious accommodation with views of the lower Dyfi valley
- No expense spared with high quality fixtures and fittings throughout
- Grand acreage of woodland with delightful Indian slate patio showcasing top of the range hot tub
- Well-designed modern kitchen with a range of top branded appliances such as a Neff cooker with quartz worktops and spalshback
- Generous living room with dual windows supplying captivating views, feature log burner and tiled surround
- Luxury fitted bathrooms attractive eye-catching tiling and principle bathroom benefiting from underfloor heating
- Equipped with top grade CCTV security
- Four good bedrooms with the principle having a contemporary en-suite and free standing bath taking on the valley views
Overview
Thoughtfully and extensively remodelled by the current owners, this four bedroom detached coastal property boasts elegance and style throughout with high-quality fittings and well designed spacious accommodation. Located in this highly desirable area with mesmerising views of the valley and large acreage of woodland ground, this delightful Cottage in brief comprises an entrance hallway with tiled cloakroom WC. Generous living room with feature log burner and tile surround with dual aspect windows encasing the picturesque views. A high calibre fitted kitchen with quartz worktops and splashback, integral appliances, the useful pantry/store is a great addition. On the first floor are four good bedrooms with the principal having a luxury ensuite and freestanding bath taking in the views of the valley. There is a separate family bathroom and W.C. which has been fitted to the highest standards with captivating tiling, matching white suite and separate grand shower enclosure.
Details
LocationSituated in a quiet location 2½ miles east of Aberdovey/ Aberdyfi this detached freehold south facing property enjoys an idyllic setting overlooking the beautiful lower Dyfi Valley and Estuary with generous grounds of approximately five acres of private garden and woodland. This beautiful home has been sympathetically and lovingly renovated by the current owners with a wealth of charm and a modern twist.
Outside The private grounds are an attractive feature stretching behind and to the side of the property providing many different areas to enjoy, with a level patio area from which steps lead up to the lawn area that blends into the wonderful back drop of established hardwood trees, where at spring time a vibrant blanket of bluebells comes alive. There is a pathway leading through the wooded area stretching to the side of the property, to the boundary. This is a true haven for wildlife. Impressive double wrought iron gates to the side of the property providing access to the front with level seating area and pathway to the side and rear garden areas. The Indian slate patio has been tastefully dressed with a high quality hot tub and further outbuilding ideal for dog grooming after those summer walks. From the grounds there are views of the lower reaches of the Dyfi valley and to the rear there is a wonderful back drop of established hardwood and softwood trees. To the side of the property is a driveway for parking with bollard privacy barriers.
Entrance Hallway
Cloakroom
Living/Dining Room29' 1'' x 14' 1'' (8.86m x 4.28m)
Kitchen/Breakfast Room15' 1'' x 11' 9'' (4.60m x 3.57m)
Store Room
Stairs rising from hallway to first floor landing
Bedroom One19' 3'' x 16' 0'' (5.88m x 4.88m)
En-suite
Bedroom Two15' 0'' x 11' 11'' (4.58m x 3.64m)
Bedroom Three14' 8'' x 9' 10'' (4.48m x 2.99m)
Bedroom Four11' 9'' x 9' 5'' (3.57m x 2.88m)
Family Bathroom
Separate W.C.
Outbuilding (26.4m x m)


