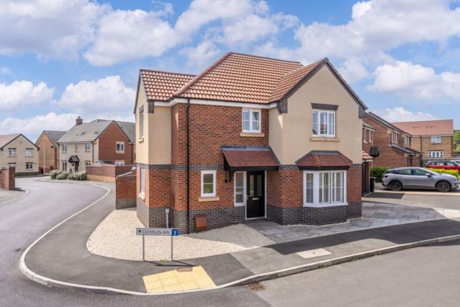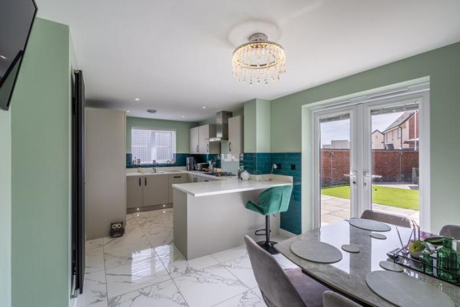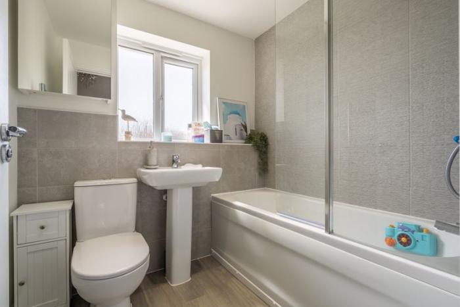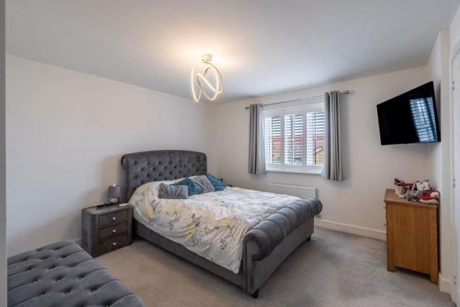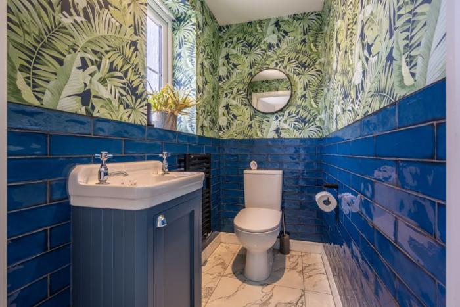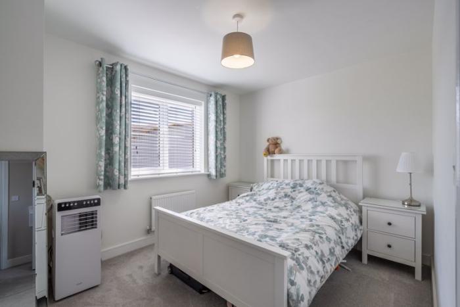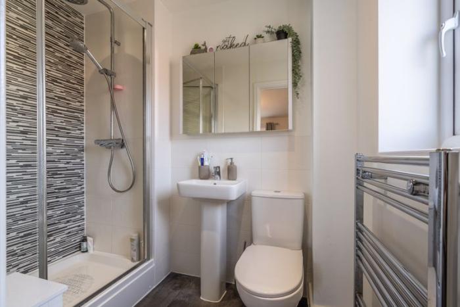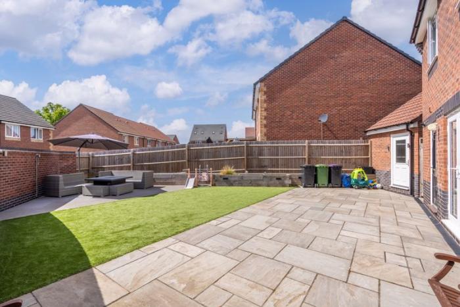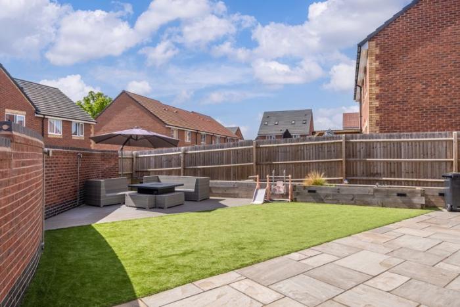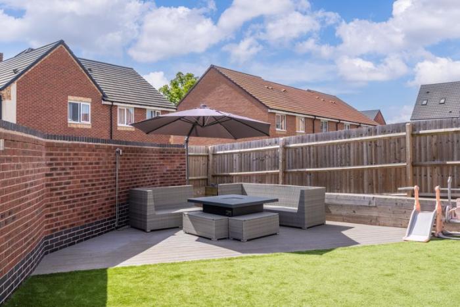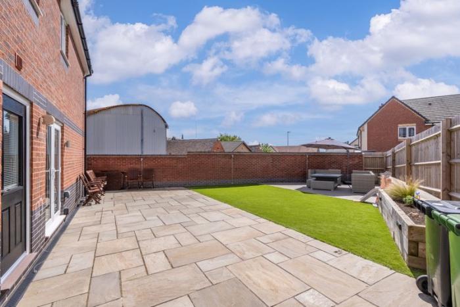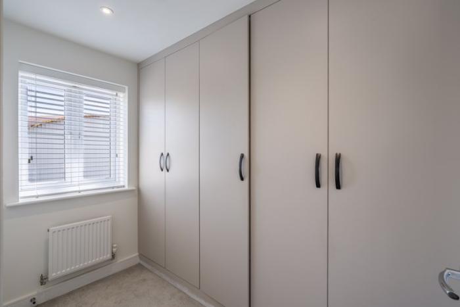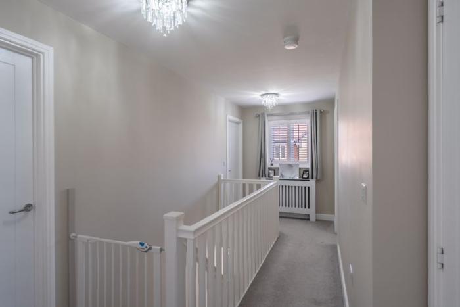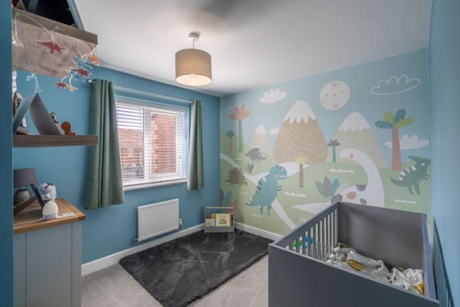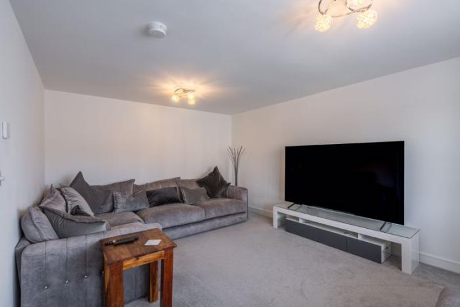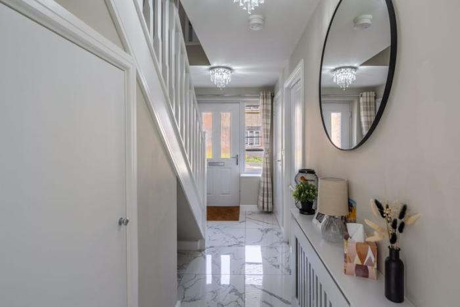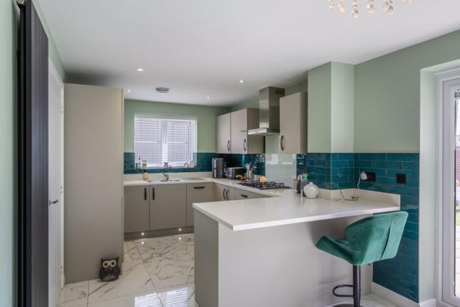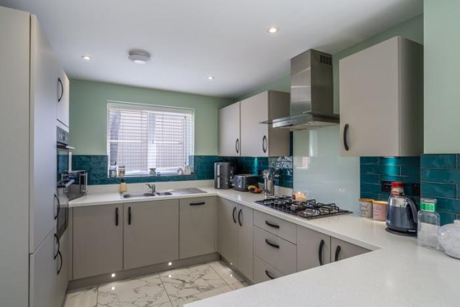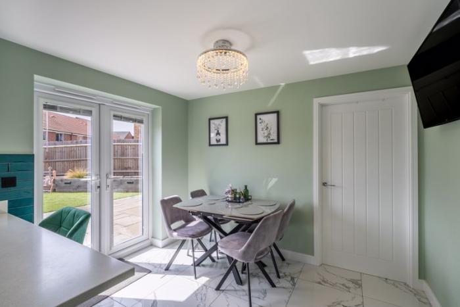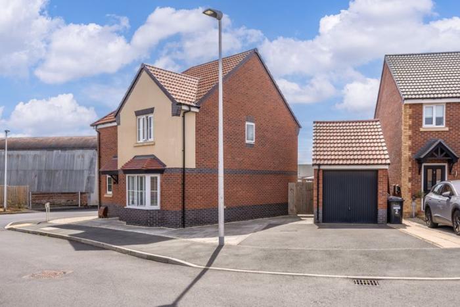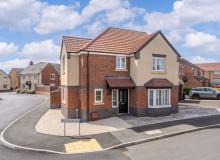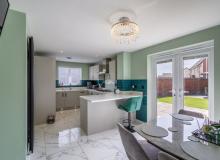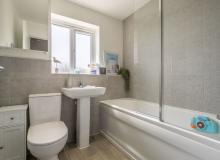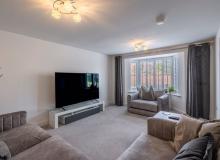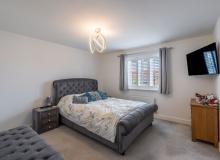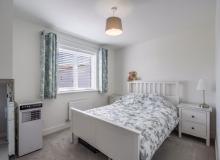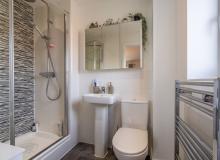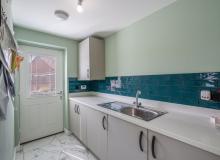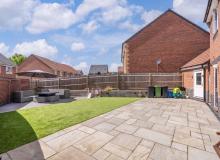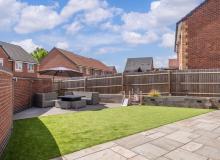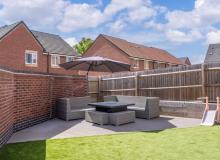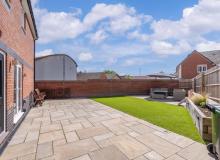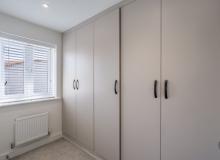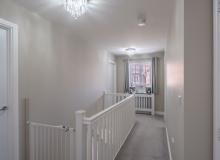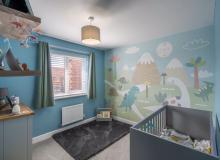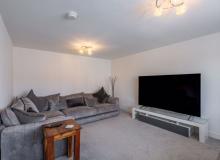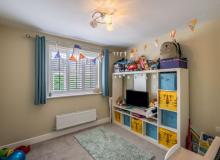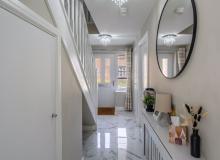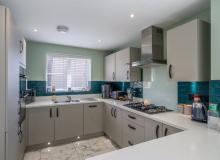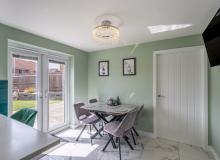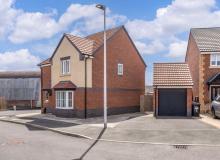4 BedDetachedHouse
Key Features
- Detached family residence occupying this choice corner plot in a quiet cul-de-sac location
- Enclosed landscaped rear garden with feature Indian stone patio and handcrafted wood sleeper planters
- High calibre kitchen with a range of stylish units and integrated appliances with feature tiled splashback
- Two reception rooms and useful well-equipped utility room
- Four bedrooms with some benefiting from fitted wardrobes
- Luxury family bathrooms and contemporary en-suite with quality fittings and sanitary ware
- Detached garage with up and over door and office
- Tarmac driveway parking
Overview
Occupying a choice corner plot, this well-designed detached family residence has been thoughtfully improved by the current owners with high quality fittings and well-proportioned accommodation throughout. The property in brief comprises gas central heating, UPVC double glazing, entrance hallway with calcatta marble tile floor, cloakroom, tastefully dressed living room, second reception room offering a variety of uses, Attractive kitchen/dining room with modern fitted units with integral appliances and feature tiling, separate utility room with access to the rear garden. On the first floor are four good bedrooms, attractive family bathroom and further luxury en-suite. To the rear is an enclosed garden with perimeter fencing walled boundary, landscaped Indian slate patio area ideal for outdoor dining and handcrafted patio boarders with side access to the front. A separate garage with up and over door and office and tarmac driveway for ample parking. Early viewing is recommended by the selling agent to appreciate the accommodation on offer.
Details
Entrance Hallway
Cloakroom
Living Room17' 7'' x 11' 10'' (5.35m x 3.61m)
Study9' 7'' x 8' 10'' (2.92m x 2.68m)
Kitchen/Dining room19' 0'' x 10' 1'' (5.80m x 3.07m)
Utility room10' 1'' x 5' 4'' (3.07m x 1.62m)
Stairs rising from ground floor to first floor landing
Bedroom One13' 8'' x 11' 10'' (4.16m x 3.61m)
En-suite
Bedroom Two13' 4'' x 8' 9'' (4.06m x 2.67m)
Bedroom Three12' 3'' x 11' 10'' (3.74m x 3.61m)
Bedroom Four8' 8'' x 6' 9'' (2.65m x 2.06m)
Family Bathroom
Detached Garage9' 11'' x 7' 9'' (3.02m x 2.35m)
Office 8' 0'' x 6' 9'' (2.45m x 2.05m)


