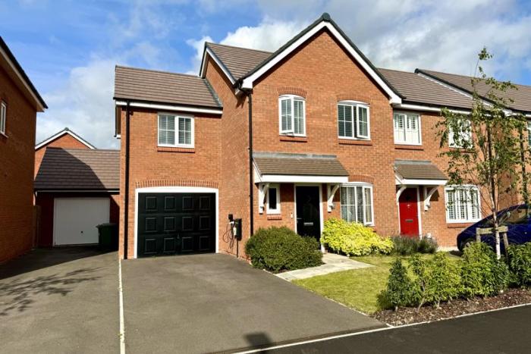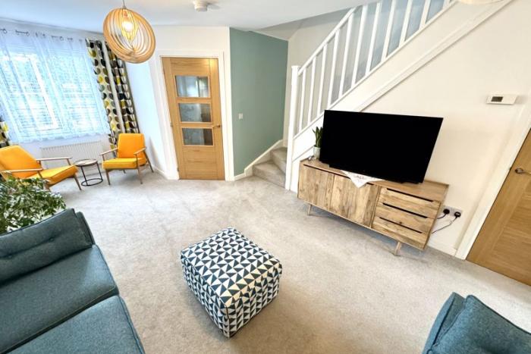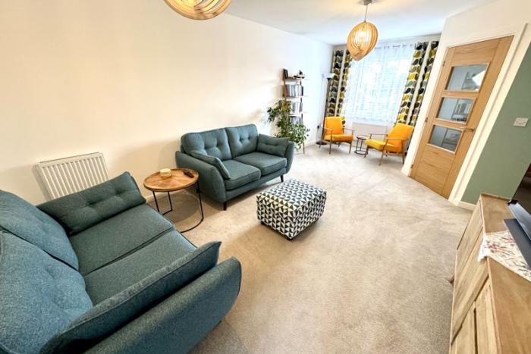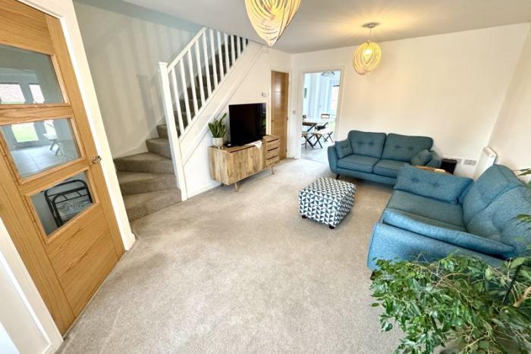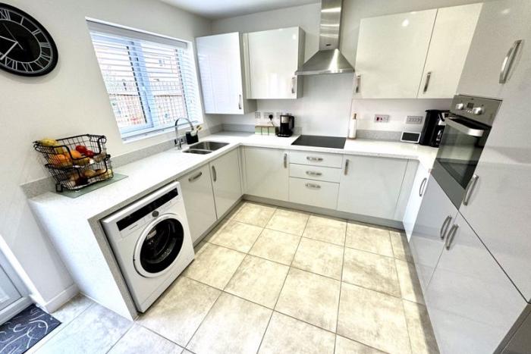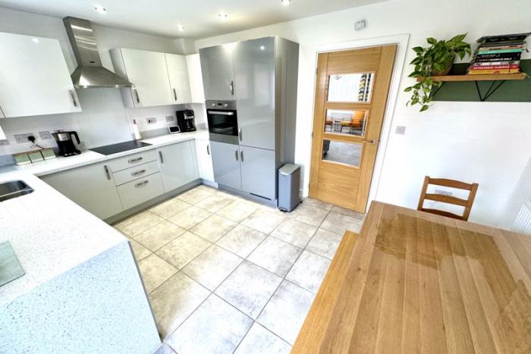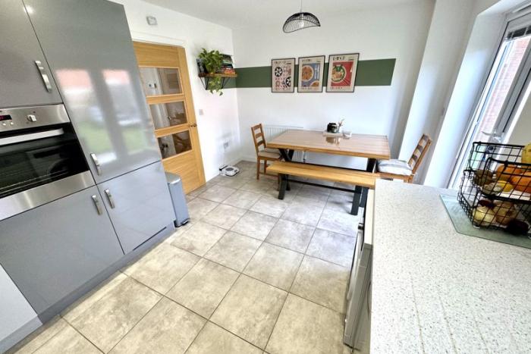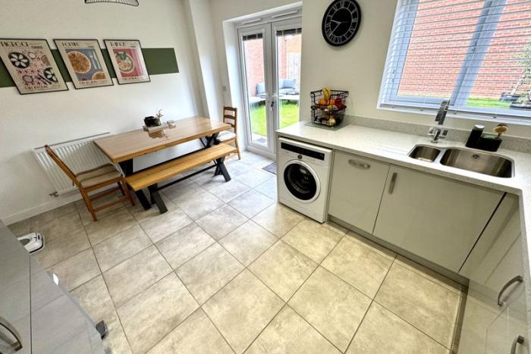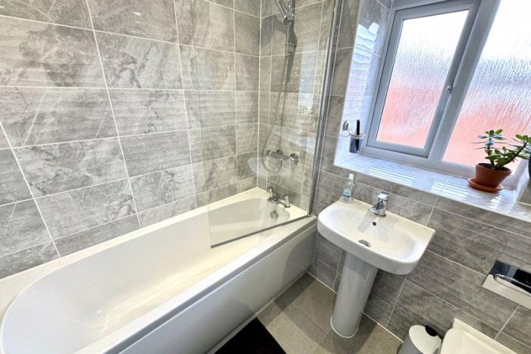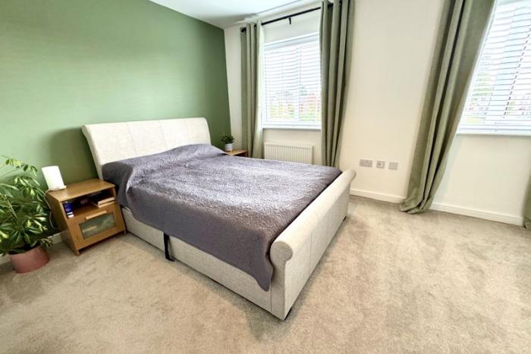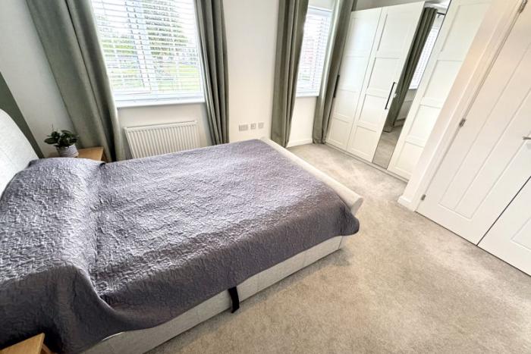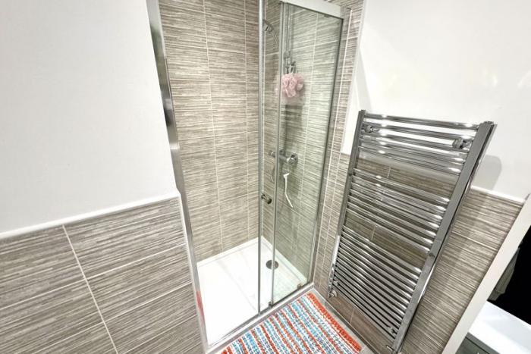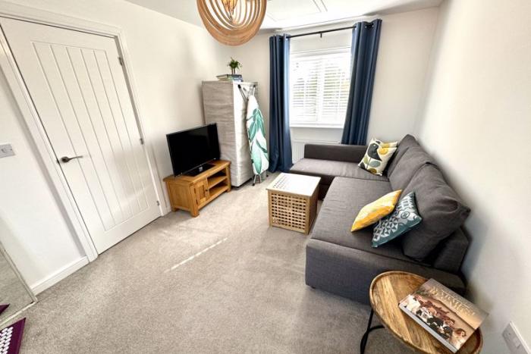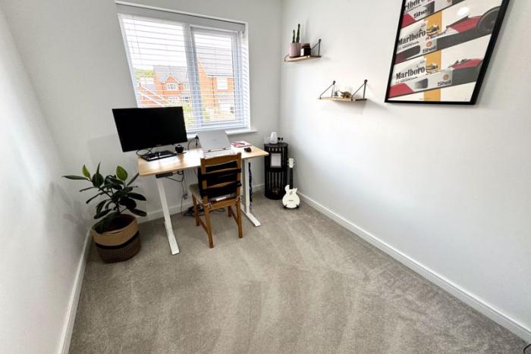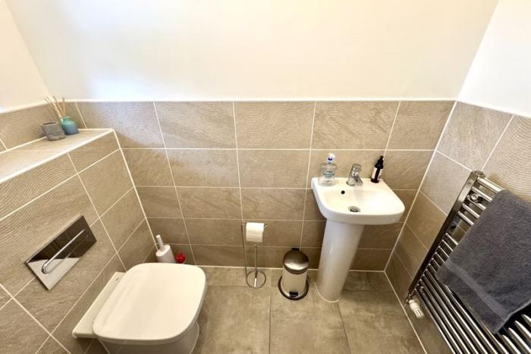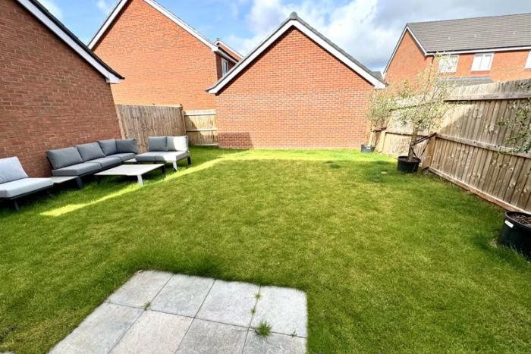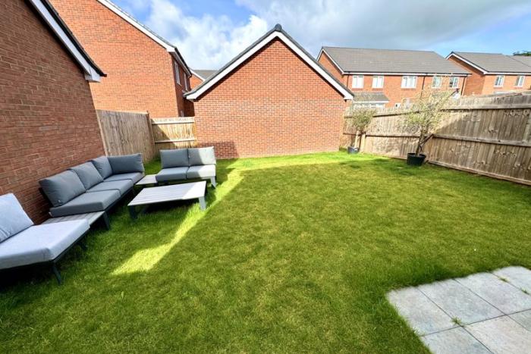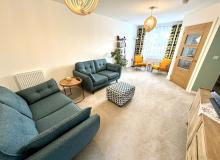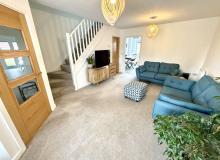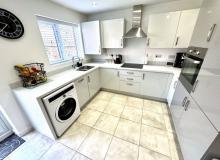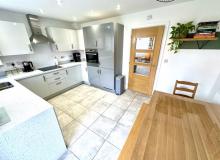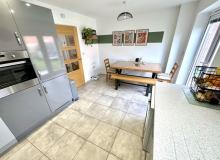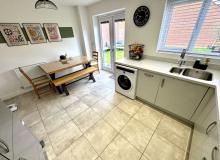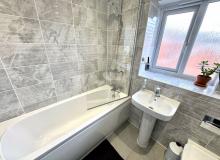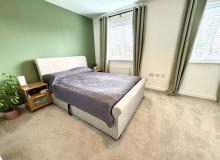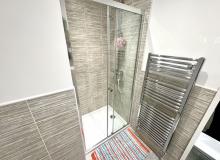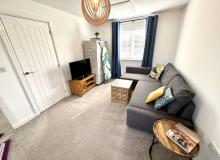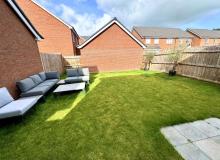3 BedSemi DetachedHouse
Key Features
- Well-proportioned three bedroom semi detached residence
- Popular locality close to the town centre, well regarded schools and useful bus links
- Recently built with NHBC remaining
- Immaculately presented with high quality fittings and upgraded items throughout
- Driveway for numerous vehicles and useful garage area
- Enclosed rear garden with delightful patio area
Overview
A rare opportunity to purchase this recently built three bedrooms semi detached residence located on a prestigious sought after development. Located just a short walk from the town centre, this immaculately presented property briefly comprises: entrance hallway, cloakroom with WC, good size reception room with understairs cupboard, kitchen/diner with French doors opening out to the rear garden, kitchen area with modern fitted units, space and plumbing for washing machine, integrated gas hob and electric oven, fridge, and freezer, feature upgraded worktops. Upstairs there are three bedrooms, one with en-suite, two further good size doubles, and a family bathroom with attractive tiling. Outside the property is approached over a tarmac driveway to a brick-built garage area, a paved path to front door and the front garden, lawn area with shrubs. The rear garden is not overlooked and again is mainly laid with grass and paved patio making this a very easy to maintain garden and perfect for entertaining. The garage area is useful storage space and has an up and over door. The property is offered for sale with no upward chain and must be viewed to appreciate the spacious accommodation on offer.
Details
Location Copthorne Keep is walking distance to Shrewsbury town centre, River Severn, The Quarry Park, Theatre Severn, Frankwell cricket ground, not to mention a variety of highly regarded schools, and much more. This neighbourhood would be perfect to bring up your family and the owners are only selling due to a complete relocation. This house was built less than 2 years ago and although the décor is neutral and would suite most tastes, the house has had time to settle and therefore ready for a splash of paint.
Entrance Hallway
Cloakroom/W.C
Living Room20' 3'' x 11' 8'' (6.16m x 3.55m)
Kitchen/Breakfast Room14' 8'' x 10' 5'' (4.48m x 3.17m)
Stairs rising from living to first floor landing
Bedroom One14' 5'' x 12' 1'' (4.40m x 3.69m)
En-suite
Bedroom Two16' 5'' x 9' 7'' (5.01m x 2.92m)
Bedroom Three10' 5'' x 7' 8'' (3.17m x 2.34m)
Family Bathroom
Garage Area 30' 8'' x 10' 6'' (9.34m x 3.2m)
NOTEThe agent has not been able to verify the availability and nature of services. All interested parties should obtain verification through their solicitor or surveyor before entering a legal commitment to purchase.
Please note that our room sizes are quoted in metres to the nearest one tenth of a metre on a wall to wall basis. The imperial equivalent (included in brackets) is only intended as an approximate guide. We have not tested the services, equipment or appliances in this property; also, please note that any fixture, fittings or apparatus not specifically referred to in these details, is not included in the sale, even if they appear in any internal photographs. You are advised to commission appropriate investigations and ensure your solicitor verifies what is included in the sale, before entering a legal commitment to purchase. While we try to make our sales details accurate and reliable, Spencer & Jakeman does not give, nor does any Officer or employee have authority to give, any warranty as to the accuracy of any statement, written, verbal or visual. You should not rely on any information contained in these details when deciding whether to view or purchase.


