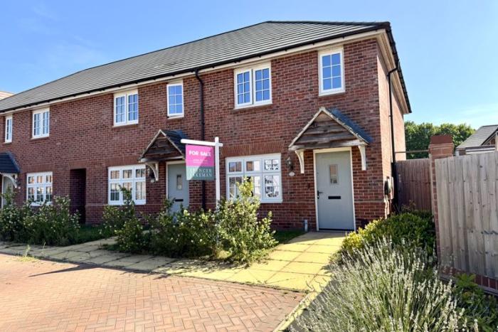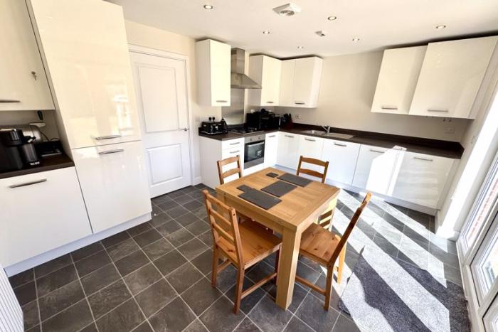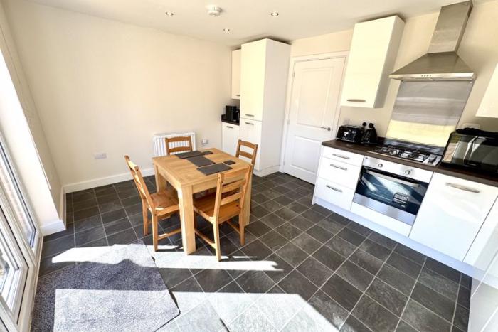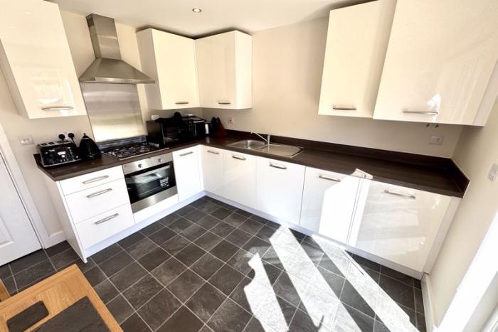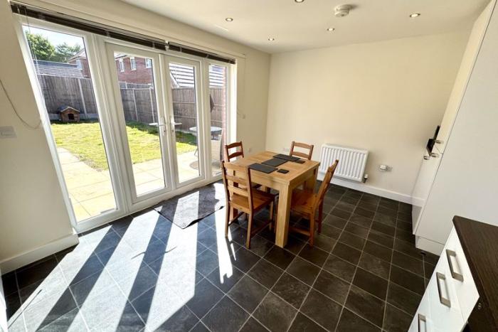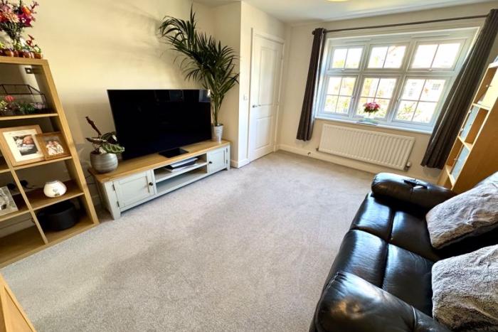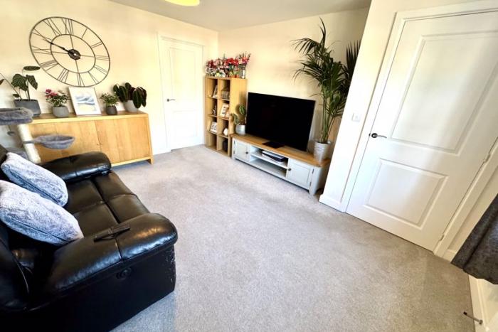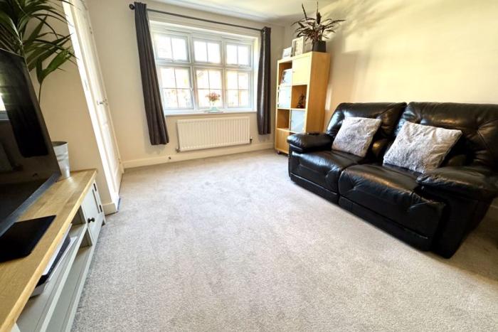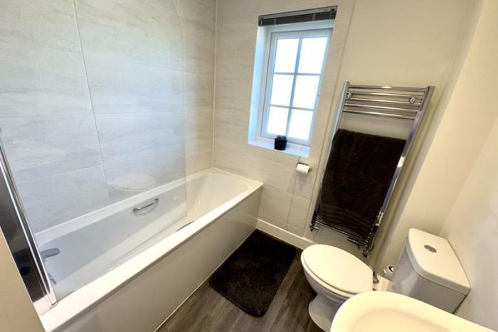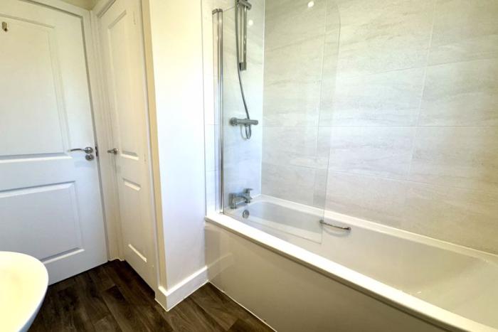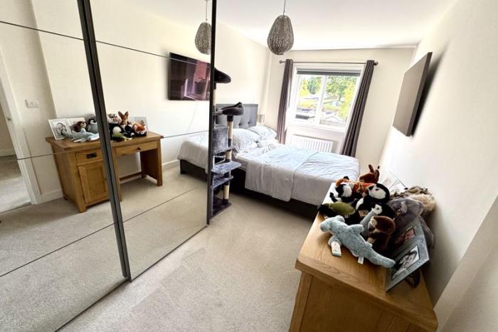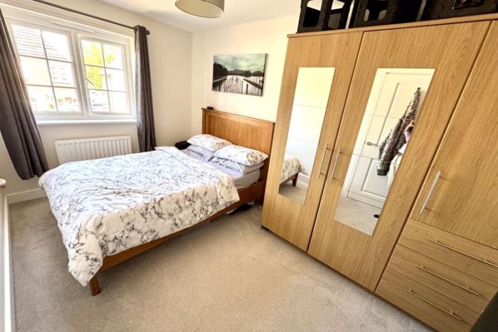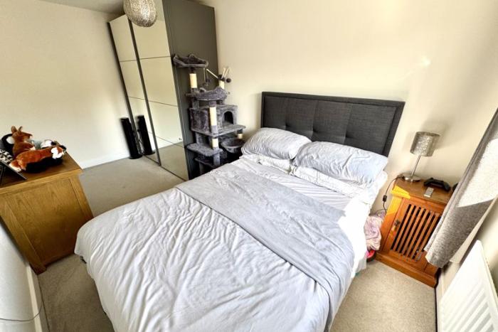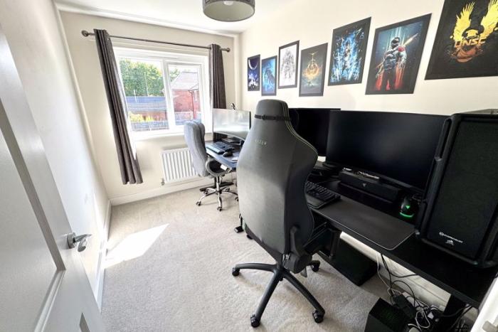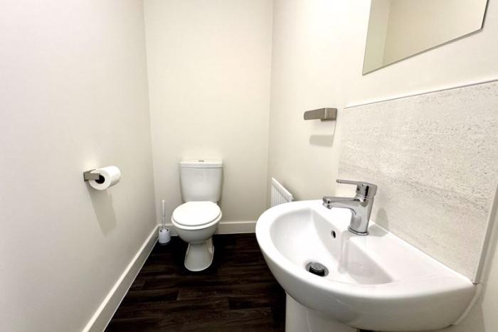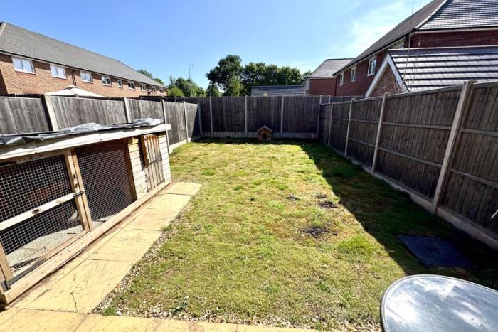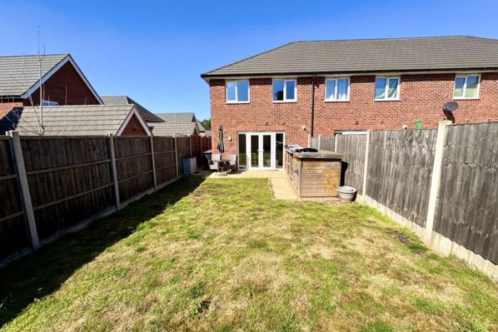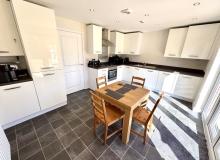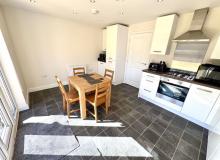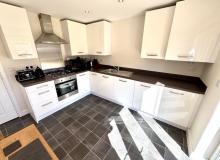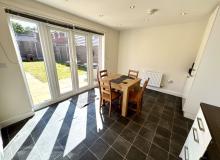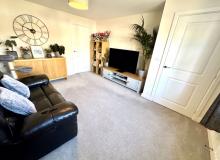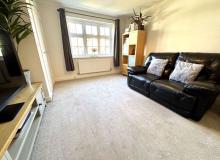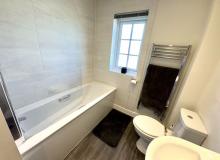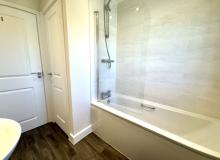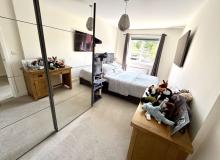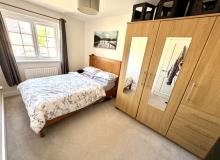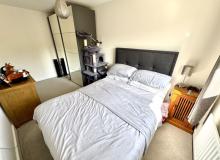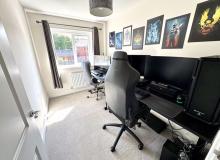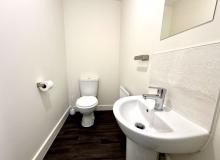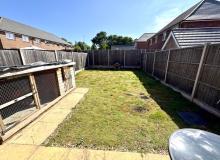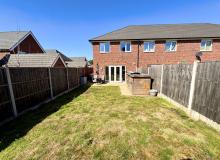3 BedEnd TerraceHouse
Key Features
- Excellently located Three Bedroom Terraced Property
- SHARED OWNERSHIP 25%
- Situated within the prestigious and much sought after newly developing residential area
- With excellent access to the local main road network, M54 link and local schools
- Within a short distance of the Telford Town Centre and Telford Train Station
- Reception hall, lounge, ground floor wc and Kitchen/dining room
- Bathroom with luxury tilingh, gas central heating and double glazing
- Parking and enclosed garden with patio and lawn area
Overview
Excellently located Three Bedroom Terraced Property offered for sale with 25% shared ownership. Situated within the prestigious and much sought after newly developing residential area of Priorslee, with excellent access to the local main road network, M54 link and local schools. Also within a short distance of the Telford Town Centre and Telford Train Station.. The Ground floor: comprises Reception hall, lounge, ground floor wc and well-equipped Kitchen/dining comprising an oven hob, washer/dryer, integrated fridge freezer, French doors opening onto the rear patio area. The First floor: comprises Three good bedrooms, family bathroom with matching white suite and feature tiling, gas central heating and double glazing. Parking to the front and enclosed garden with patio and lawn area. The property is offered with a 25% shared ownership opportunity plus monthly rental payment and service charge.
Details
Entrance Hallway
Living Room14' 5'' x 11' 9'' (4.39m x 3.57m)
Store
Cloakroom
Kitchen/Dining Room 15' 0'' x 10' 10'' (4.58m x 3.30m)
Stairs rising from hallway to first floor landing
Bedroom One15' 3'' x 8' 0'' (4.66m x 2.45m)
Bedroom Two13' 11'' x 8' 0'' (4.23m x 2.45m)
Bedroom Three10' 6'' x 6' 10'' (3.20m x 2.08m)
Family Bathroom
Key Property Details• Share for Sale: 25% at £58,750 (can sell above or below valuation)
• Monthly Rent: £528.79pcm (for the share retained by the Housing Association, subject to annual increases as detailed in the lease)
• Monthly Service Charge: £32.00pcm
• Lease Model: [e.g. SOAHP 2016-2021 model lease]
• Lease Term from New: 125 years
• Lease Start Date: 30th September 2020
• Landlord: Homes Plus Limited
• Maximum Staircasing: 80%
• Local Connection Requirement: See Section 106, The seller is required to information Telford & Wrekin they are selling the property so that persons can be nominated from their housing register; Strong connection to Telford & Wrekin brough council. (Lives in, or immediate family connections who live in the area. Ie Mother, Father, Siblings, Children, Grandparents)
NOTEThe agent has not been able to verify the availability and nature of services. All interested parties should obtain verification through their solicitor or surveyor before entering a legal commitment to purchase.
Please note that our room sizes are quoted in metres to the nearest one tenth of a metre on a wall to wall basis. The imperial equivalent (included in brackets) is only intended as an approximate guide. We have not tested the services, equipment or appliances in this property; also, please note that any fixture, fittings or apparatus not specifically referred to in these details, is not included in the sale, even if they appear in any internal photographs. You are advised to commission appropriate investigations and ensure your solicitor verifies what is included in the sale, before entering a legal commitment to purchase. While we try to make our sales details accurate and reliable,Spencer & Jakeman does not give, nor does any Officer or employee have authority to give, any warranty as to the accuracy of any statement, written, verbal or visual. You should not rely on any information contained in these details when deciding whether to view or purchase.


